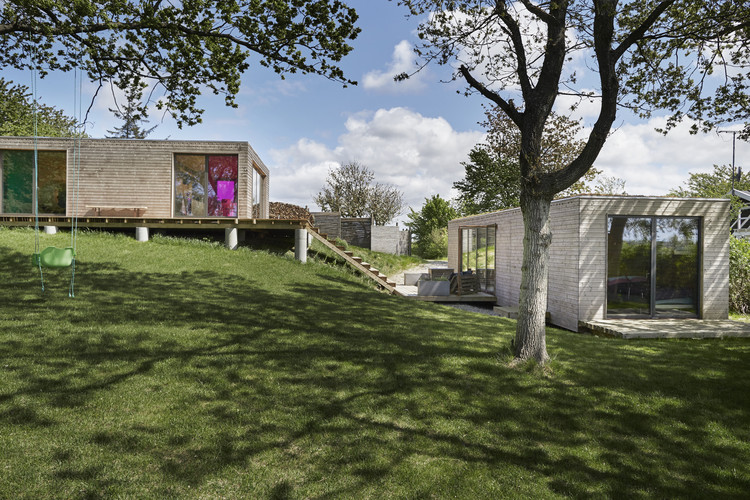
-
Architects: KarstenK Design, Decoration, Ideas, Architecture
- Area: 127 m²
- Year: 2015
-
Photographs:Lars Gundersen and Lars Ranek
-
Manufacturers: Grohe, KarstenK, Velfac
-
Lead Architects: Karsten K. Lüllhoff


Text description provided by the architects. The idea behind the project was to make a (summer)house, you can use throughout the seasons, that needs a minimum of maintenance but still had a feeling of nature and the right “summerhouse vibe”. The kitchen, furniture, bathroom interior, closets, lamps etc., are all designed and integrated, in order to create more space and coherence in materials, as well as a feeling of a total concept.

Moreover, the architect is inspired by the world-famous artist, Olafur Eliasson’s “Your rainbow panorama” (ARoS, 2011-) in Aarhus. The architect wanted to create a colorful feeling in the rooms, without using colors on the walls, ceilings, and floors, as the house is built only using wood.



Therefore, the windows are plastered with foil, (can easily be removed upon request) to make the same ambiance and reconstruct the power of the sunlight throughout the day –in the morning the sunlight will hit the yellow windows, and then follow a color scheme from yellow over orange, red, pink and purple to the darker blue and green colors in the evening. When you stand inside the house you will feel the sunshine more intensely and the rooms will be filled with colors throughout the day.



























